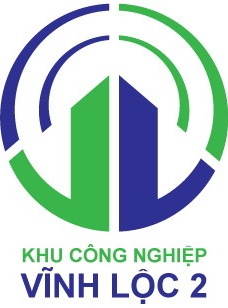Products
READY-BUILT FACTORY FOR LEASE
Address: Lot D2-7, VL4 Road, Vinh Loc 2 Industrial Park, Voi La Hamlet, Long Hiep Commune, Ben Luc District, Long An Province.
Area: 1.380m2

TECHNICAL CHARACTERISTICS OF THE READY-BUILT FACTORY
- Factory base foundation : +2.30m
- Base load : 1.500kg/m2
- Maximum height of the factory : 11.7m
- Steel truss frame synthetic with 01 anti-rust coating and 02 finishing layers, 2mm thick galvanized steel purlins, 4.5m high tole roof and brick wall, on top is tole wall.
- Convenient traffic, the frontage of the main road in the area: 30-47m, very convenient for the smooth transportation of goods.
- Ensure security 24/24 with fence system, guard post.
- Newly built warehouse, airy, with office.
INVESTMENT RECEIVING INDUSTRY
Spacious, clean factory and a reasonable cost-saving price are always the criteria that our service aims at.






FACTORY BUILD ON DEMAND
LOCATION OF CONSTRUCTION LAND
Lot B2-13 ~ B2-15 belongs to Vinh Loc 2 Industrial Park, located at km 1929-1930 of National Highway 1, Voi La Hamlet, Long Hiep Commune, Ben Luc District, Long An Province.
LOCATION BORDER
- Northeast direction: adjacent to VL7 Road
- Northwest direction: adjacent to the auxiliary road DP 23
- Southeast direction: adjacent to VL7 Road
- Southwest direction: adjacent to the auxiliary road DP 18
CONSTRUCTION SCALE
- Land area: 26,132.85 m2
- Total construction area 12,891 m2

INDICATOR TABLE OF LAND PLANNING
| No. | Content | AREA AS PLANNING m2 |
SPECIFICATIONS |
| 1 | Land area | 26.132,85 | 100% |
| 2 | Construction area | 12.891,00 | 49,33% |
| 3 | Green area | 5.417,29 | 20,73% |
| 4 | Traffic area and yard | 7.518,37 | 28,77% |
| 5 | Area for auxiliary constructions | 306,19 | 1,17% |
STRUCTURE
Structural solutions are sustainable, easy to construct and install, suitable for industrial building construction conditions.
GROUND ORGANIZATION
The project includes 4 factories. The first floor of the building is raised from the finished ground +0.40m above the outside of the house, convenient for import and export, the need to arrange electrical engineering systems, wastewater drainage systems, etc.
The total project ground is organized with 3 main functions in planning, frozen warehouse factory, internal road traffic and yards, and green space for infrastructure and gardens.
The auxiliary constructions are separated from the main factory, toilet and fire protection station - wastewater treatment station is conveniently arranged, accessing the internal circulation road to protect the factory and production technology line.
The gaps in between and around the construction ensure optimal connection of engineering systems, equipment and technical yards with the factory.
The formed construction will show a complex of architectural ground in accordance with the master planning and the planning of the whole industrial park.
|
No.
|
Category | Area m2 |
| 1 | Factory 1 | 4.536,00 |
| 2 | Factory 2 | 3.384,00 |
| 3 | Factory 3 | 2.520,00 |
| 4 | Factory 4 | 2.307,00 |
| 5 | Fire protection tanks | 101,00 |
| 6 | Toilets | 169,19 |
| 7 | Power stations | 36,00 |
USING LAND STRUCTURE
- Buildings density: 60%
- Trees density: 20%
- Demarcation of related roads:
- VL7 Road: width 9,0m
- Auxiliary road DP18: width 8,0m
- Auxiliary road DP23: width 8,0m
- Project setbacks, construction boundaries
- Backing away from the VL7 road boundary: ≥ 6m
- Backing away from the VL7 road boundary: ≥ 6m
GATES TO THE CONSTRUCTION
- Gate to the construction from VL7 road, including steel gate opening and sliding steel gate and reinforced concrete pillar. Total size of entrance gate 15.80m:
- Steel gate opens with size 1,400mm, box steel structure, anti-rust paint
- The reinforced concrete gate pillar has the size of 400x1,200mm, painted finish with white
- Sliding steel gate with size 14,400mm, box steel structure, anti-rust paint
- Knitting reinforced concrete 15,200mm long, section 1,200x200mm
POWER SUPPLY AND ILLUMINATION, FIRE PROTECTION
- Ensure 24h/day power supply to meet the needs of lighting and equipment usage. The lighting power supply system is independent from the electrodynamic system.
- Design natural lighting for spaces.
- Design suitable artificial lighting for working areas and warehouses.
- Decorate, use reasonable colors in each space.
- Design the artificial lighting system for the whole building including the garden. Selective lights are used for non-glare spaces.
- Design electrical network to ensure underground, with a safe grounding system.
WATER SUPPLY AND ENVIRONMENTAL CLEANING
- Internal water supply system conforms to current design standards. Select the type of sanitary ware and design solution in accordance with the design criteria of the project.
- The water supply system including domestic water supply and fire fighting water supply needs to be ensured continuously 24 hours/day according to hygiene and quality standards according to Vietnam's standards.
- Underground pipes, closed drainage ditches. There is a reserve water tank for daily life and fire protection
DRAINAGE AND ENVIRONMENTAL CLEANING
The drainage system in the constraction includes a separate domestic water drainage system and a separate designed rainwater drainage system.
SOLID WASTE
Waste must be classified and treated according to regulations to ensure the hygiene and beauty of the works.





